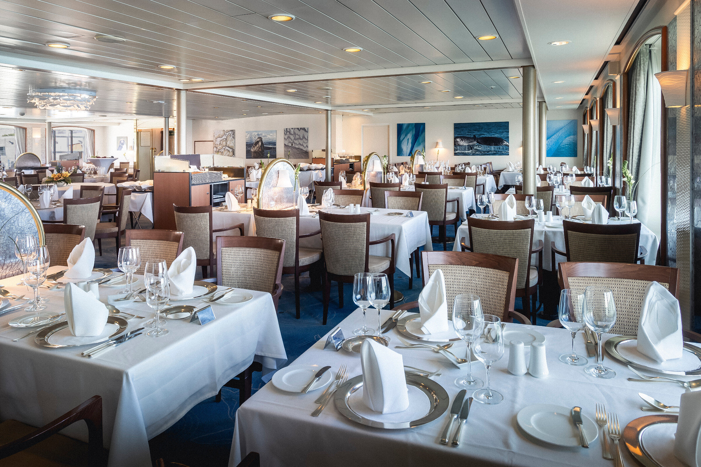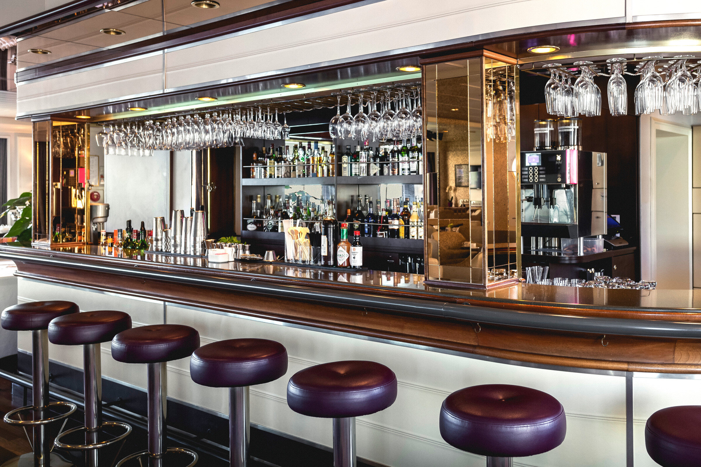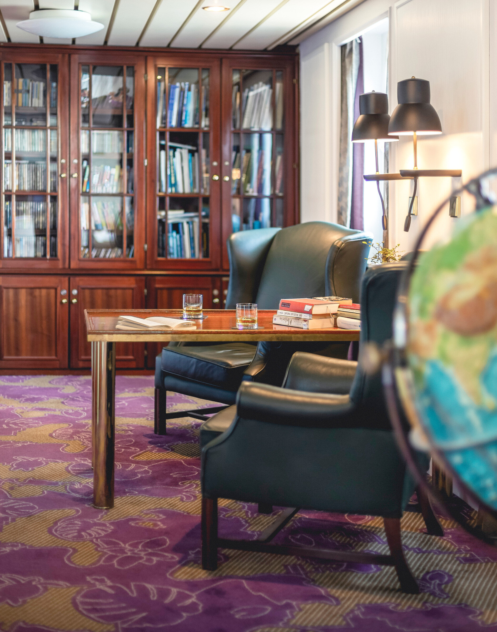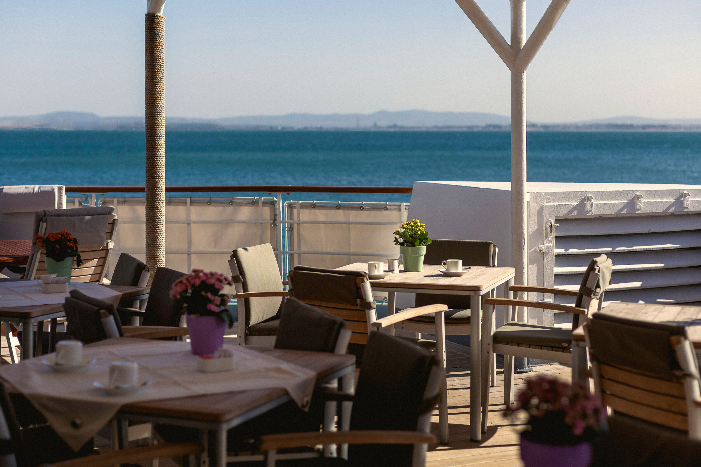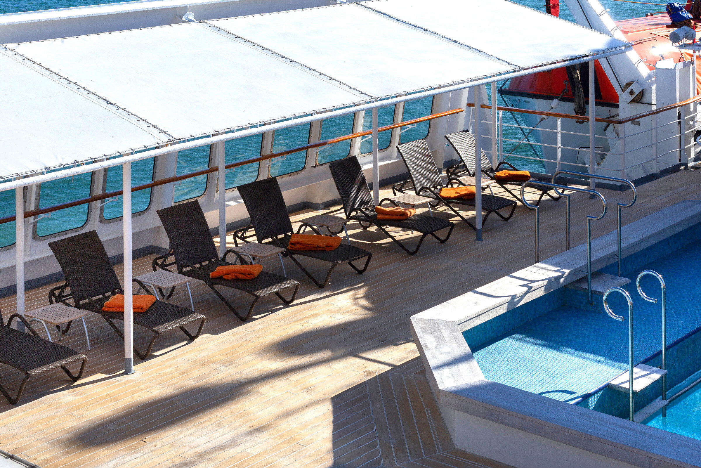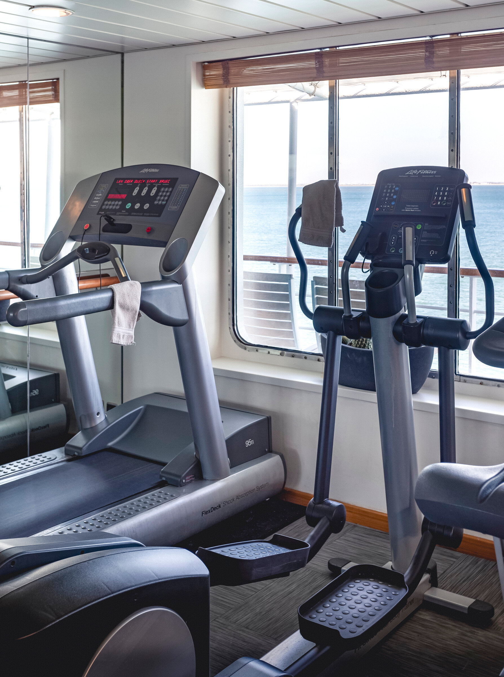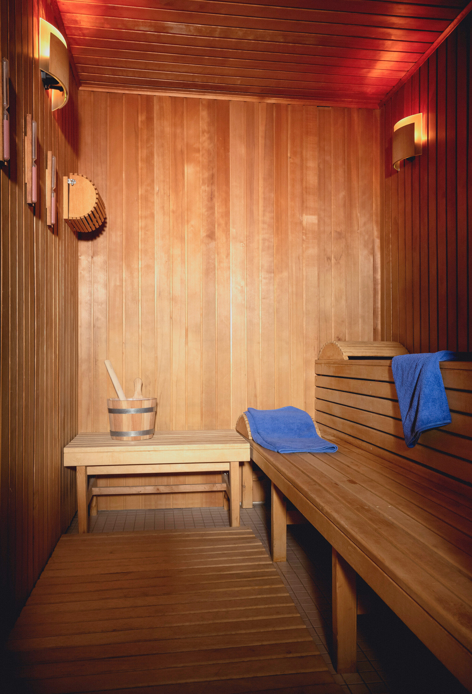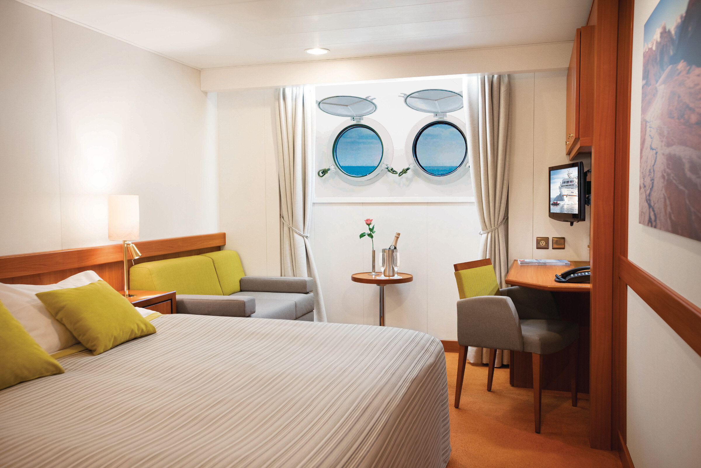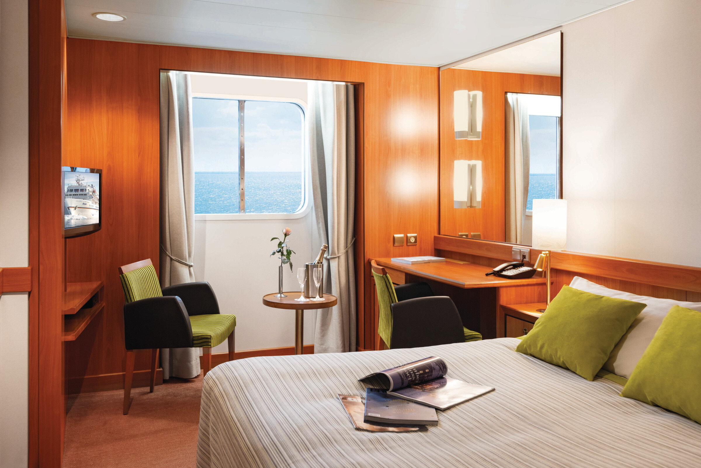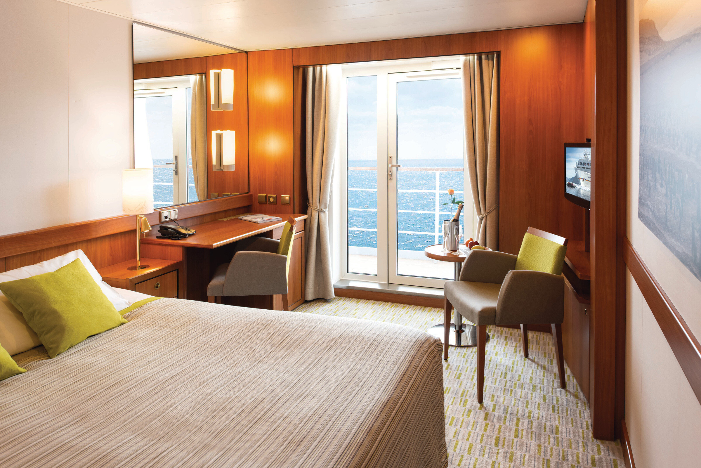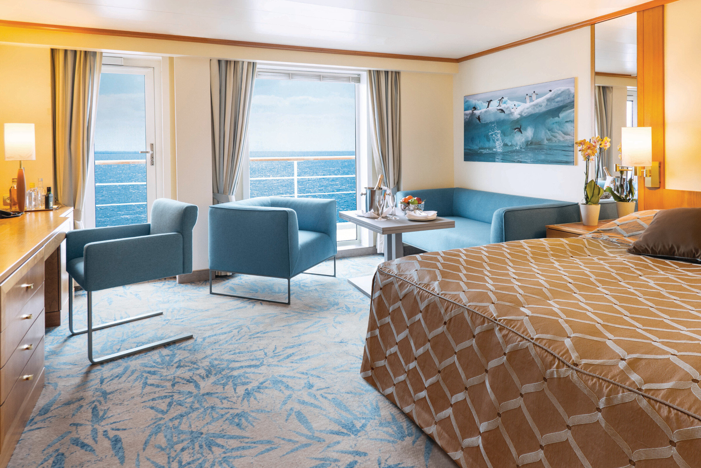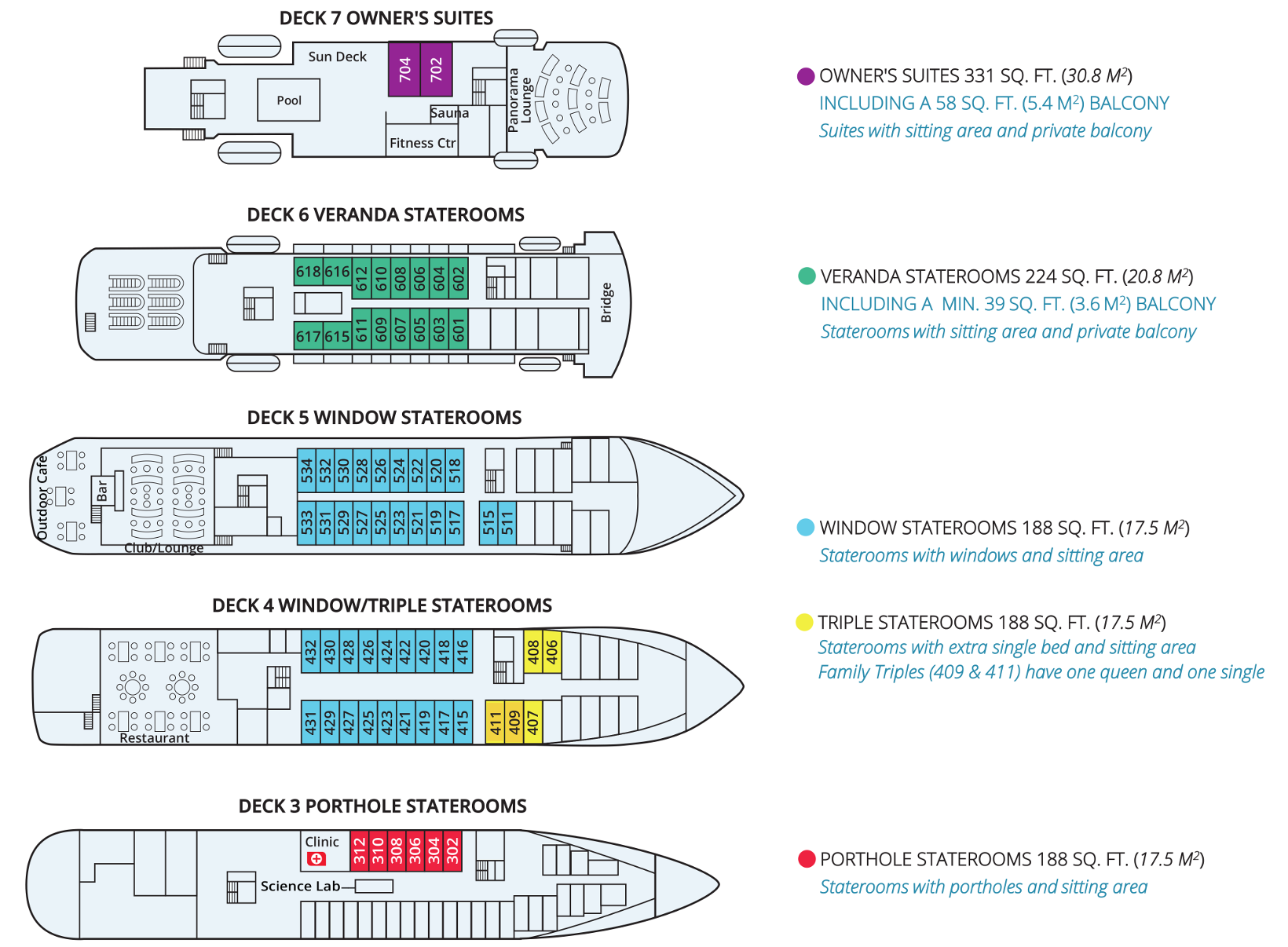
SEAVENTURE
Seaventure
Previously known as the MS Bremen, the ship is undergoing a complete renovation and will re-enter service in Antarctica in November 2021 as the MS Seaventure.
With just 82 cabins and suites, Seaventure allows guests to discover Antarcrica on an intimate scale. There’s a sauna, a fitness center, a custom-built citizen science lab, and heated saltwater pool. There is more storage space, which is important because it means more guests can participate in activities like kayaking, snowshoeing, and camping.
The common areas are larger and beautifully appointed, and the ship has two kitchens, one on the Lido deck for al fresco dining when weather permits.
Seaventure features a 1-A Super ice class rating, the highest ice class for passenger vessels. This means Seaventure will be able to explore coves, bays, and channels not accessible to larger or less maneuverable vessels.
A fleet of twelve sturdy Zodiacs enable guests to explore uncharted territories and view nature at close hand, and the handpicked group of experts on board will not only guide guests on excursions, but will present a series of interesting talks and lectures relevant to each destination.
Specifications
Passengers: 164* Crew: 90 (includes Staff)
Registered in: Nassau, Bahamas
Built by: Mitsubishi Shipyard, Kobe (Japan)
Built in: 1990, Reimagined: 2019
Length: 111,5 m Width: 17,0 m Depth: 6,61 m
Tonnage: 6 752 GRT Class: B.V.
Ice Class 1A Super Stabilization: Sperry Marine retractable Fin Stabilizers
Zodiacs: 12 Mark 5s (2 spares) *To enhance our guest experience, we carry a maximum of 139 passengers
Facilities
Two elevators serving all passenger decks
Library with computers
Fitness Center and Sauna
Heated saltwater swimming pool
Citizen Science Laboratory
Deck Plan
Accommodations
Click to enlarge
Porthole Staterooms
Located on Deck 3, these staterooms feature a spacious seating area and a generous 188 ft² / 17.5 m² with private facilities.
Click to enlarge
Window Staterooms
Located on Decks 4 and 5, these staterooms offer a large picture window, generous sitting area and 188 ft² / 17.5 m² of space with private facilities.
Click to enlarge
Veranda Staterooms
Located on Deck 6, these staterooms offer a private balcony and sitting area, measuring 224 ft² / 20.8 m², including private facilities and a 39 ft² / 3.6 m² balcony.
Click to enlarge
Owner's Suite
Located forward on the Penhouse Deck, this two-room suite offers 331 ft² / 30.8 m² of living area including a sitting area, private facilities and a 58 ft² / 5.4 m² private balcony.


